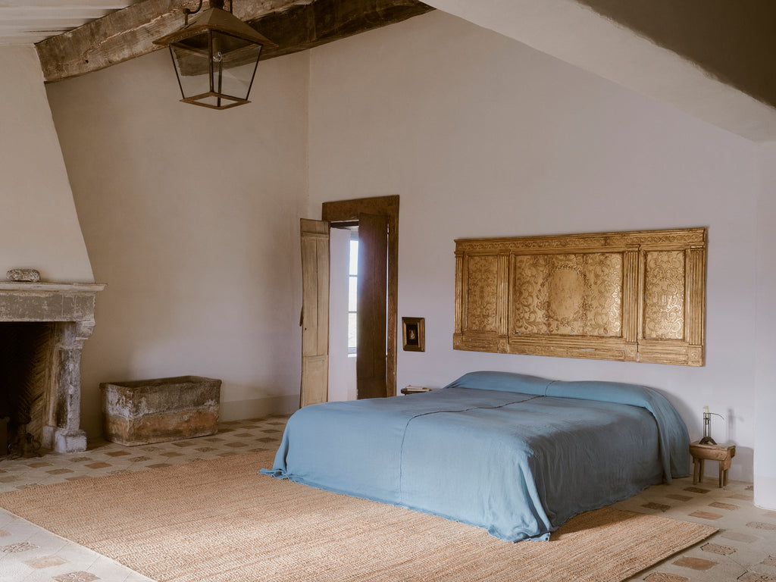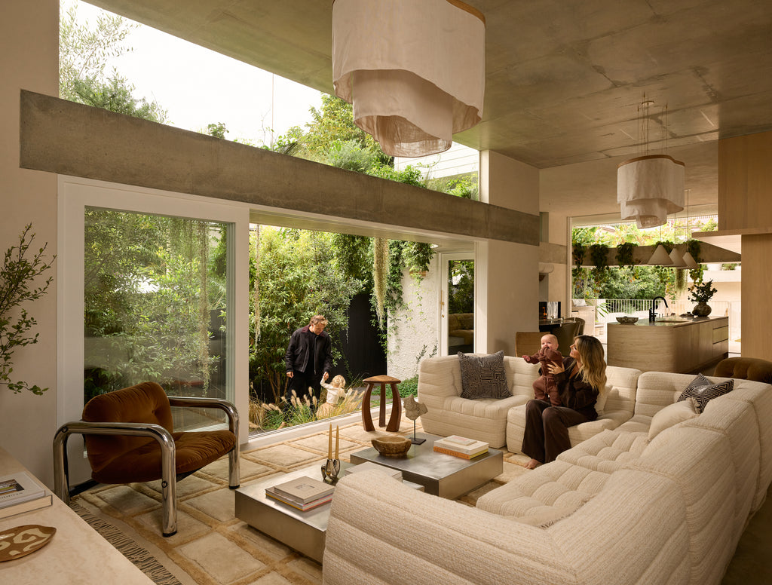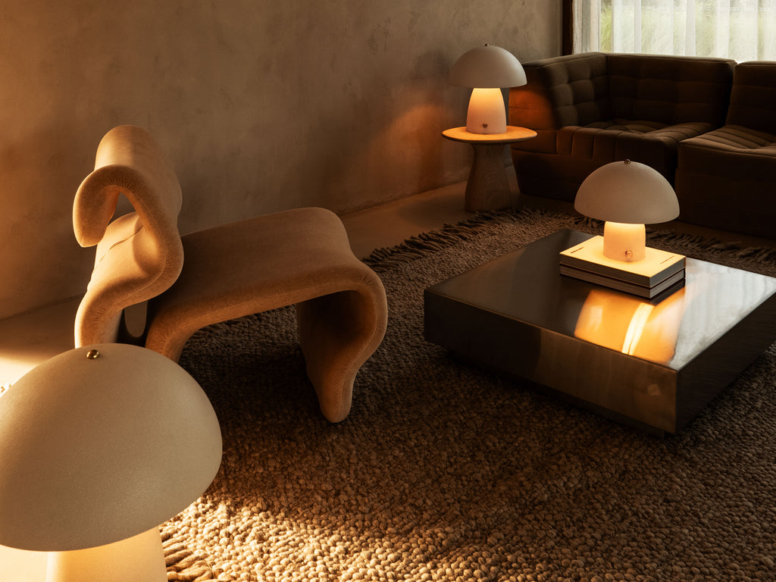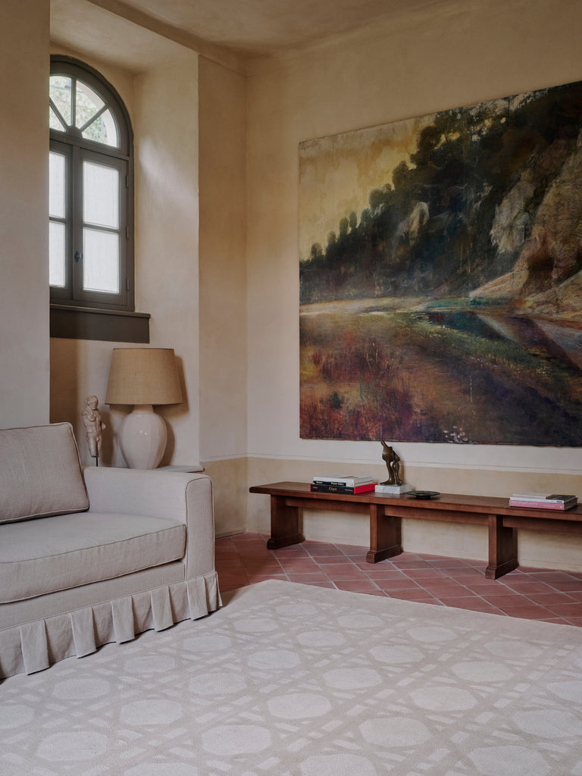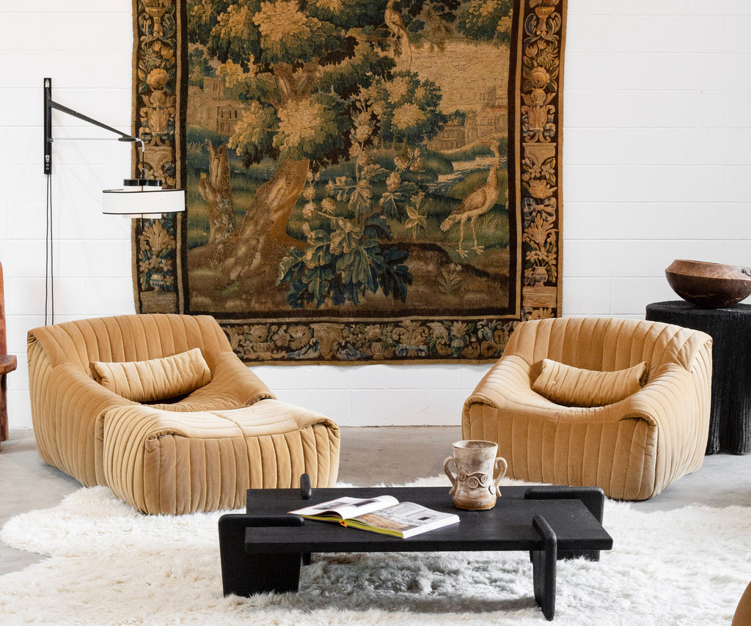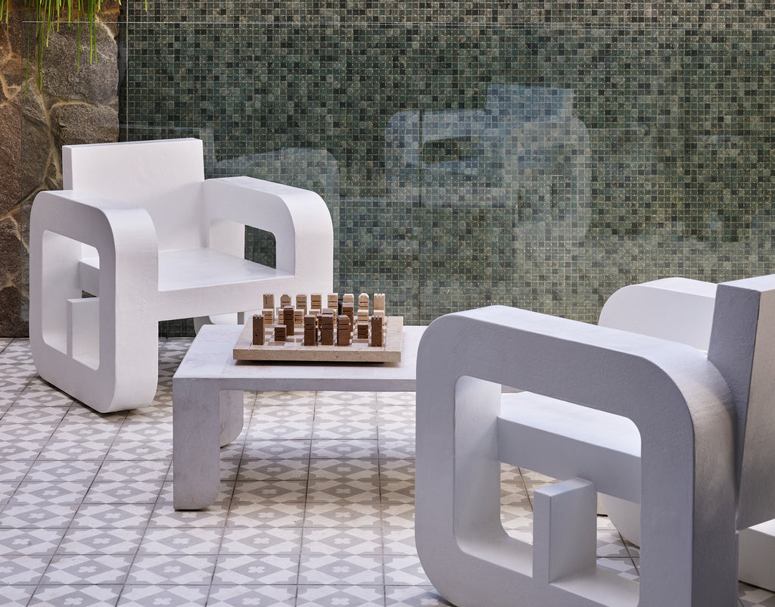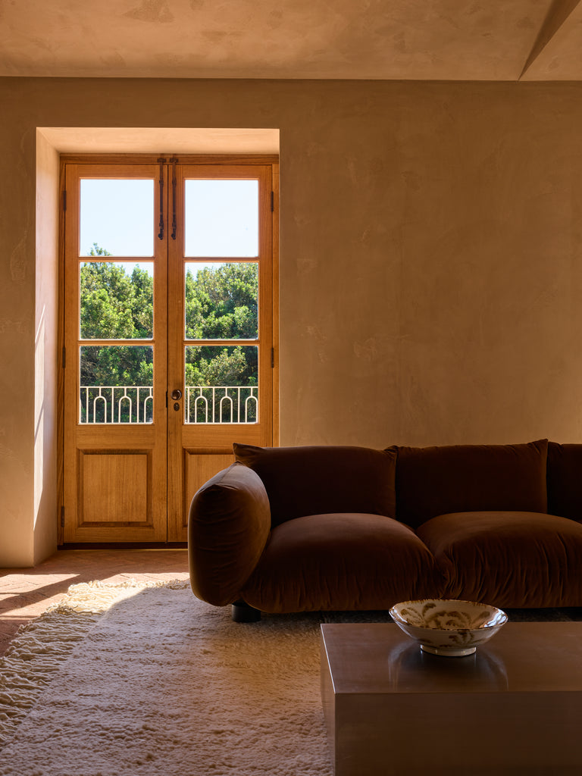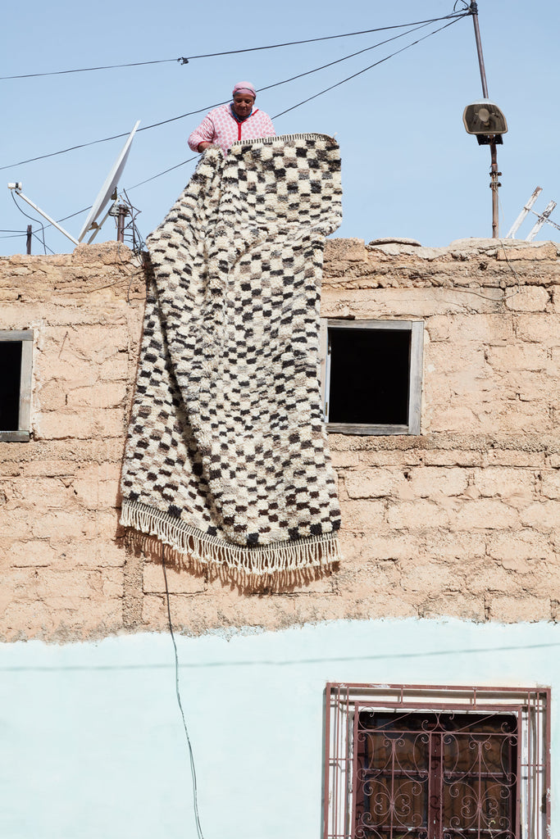
Coup de Coeur
Scarpa's Brion Tomb











“I would like to explain the Brion Cemetery… I consider this work, if you permit me, to be rather good and which will get better over time. I have tried to put some poetic imagination into it, though not in order to create poetic architecture but to make a certain kind of architecture that could emanate a sense of formal poetry. The place for the dead is a garden. I wanted to show some ways in which you could approach death in a social and civic way and further what meaning there was in death, in the ephemerality of life—other than these shoe-boxes.” – Carlo Scarpa.
Born in Venice in 1906, Carlo Scarpa was one of the second generation of modernist architects. A master of detail, Scarpa was known for his deeply sensitive style of architecture, that merged contemporary modernism with traditional venetian craft. With an instinctive approach to his materials, his work consistently pushed architectural detailing to its limits, devising complicated mechanisms and hinges, suspending heavy materials on fine supports, and interlocking rough and smooth materials in ornate compositions.
His final work is situated on a serene stretch of farmland, midway between Venice and the snow-capped peaks of the Dolomites. The Brion Tomb is the final resting place of Onorina and Giuseppe Brion. Commissioned by Onorina in 1968, shortly after the death of Giuseppe, Scarpa spent the next decade developing and perfecting the cemetery.
Envisioned as part fortress and part city park – essentially a gathering place for local residents. Scarpa imagined the site as a social place where people could picnic and play, intertwining both life and death in both a respectful and poetic way – with the foresight to see the value in creating meaningful and humane sites of collective commemoration.
There is a logical order to the site’s sequencing of chapel, reliquary, tombs, and meditation island - a progression established according to how they might be used in a funeral rite. The entrance is marked monumentally with geometrical propylaea, just a taste of the labyrinth of right angles and lines found within. This effect commands the eye to narrow on arrival and focus upon the interlocking circles that punctuate the concrete wall, announcing the infinite nature of the Brions’ union.
Circular entranceways and decorative geometry are replicated throughout. The Public Chapel although made for funeral ceremonies is bathed in natural light and accentuated with bronze, ivory, ebony, copper, granite and marble.
As much as earth and concrete shape the space, it is water that remains the ultimate conduit between elements. Water flows in thin rivulets and collects in wide pools and the passage of water provides a metaphorical counterpart to the mourning process, ushering the visitor along a linear path towards the Arcosolium, where the couple lie.
The Arcosolium is a many-layered arch, based on the shape of a Venetian footbridge. Beneath its gentle curve, matching tombs inlaid with ebony and ivory lean inwards. Scarpa softens the austerity of concrete architecture with decorative geometrical flourishes and natural light. Along a short path you arrive at the Meditation Pavilion, that floats atop of a reflective pond, a gentle place for contemplation conclusive of Scarpa’s journey.
Much of Scarpa’s birthplace is legible in the design of the tomb, the shimmering mosaics of Murano glass tiles, intricately moulded brass hardware, mystifying paths, and submerged alleys. Venice is not the only influence, there are shades of Brutalism and hints of Baroque. Scarpa’s relationship with Japan can also be found in Shōji paper room dividers imitated in plaster and brass. The steppingstones leading across water call to mind roji, the ornate paths typical of Japanese tea gardens.
The Brion Tomb is where Scarpa laid his genius to rest: a catalogue of his life’s influences and a brilliant assemblage of his singular architectural ideas - the accumulated devotions of a man who dedicated his life to his craft. Soon after its completion Scarpa died. Poignantly, he too is buried there in a modest plot close by, interred in the style of a knight: upright and wrapped in linen. Above him headstone designed by his son Tobias – he stands adjacent to the plot, proudly overlooking his final opus.
The Tigmi RILIEVO collection is an ode to the hard edged beauty of brutalist architecture, evoking the modernist designs and relief details of Carlo Scarpa.
_______
Photography — Christian-Moller-Andersen, Maciek Jezyk for CEREAL, Thomas Nemeskeri & Clement Vaysseries
Design — Carlo Scarpa
Location — San Vito di Altivole, Italy
Words — Adapted from Laura May Todd for Cereal, and 'Architecture Can Be Poetry' by C.Scarpa 1989.


