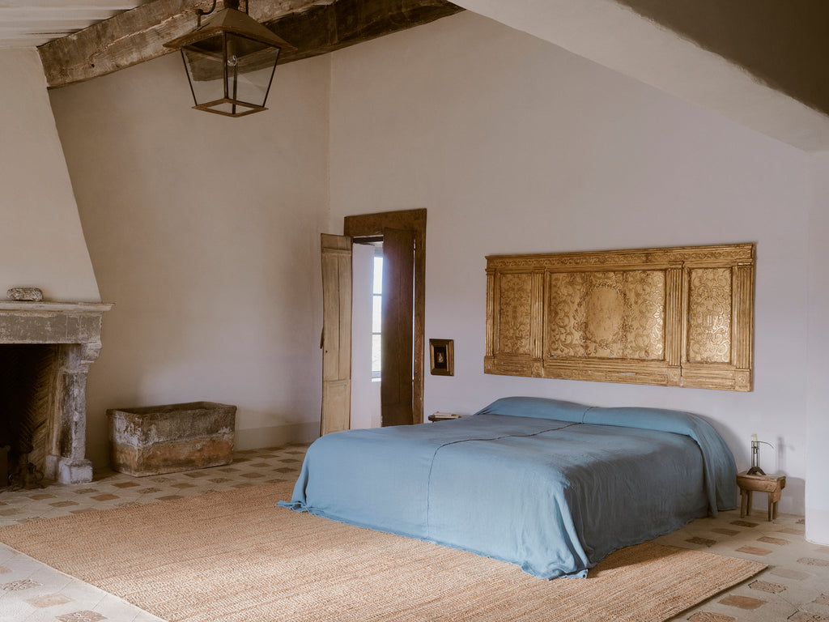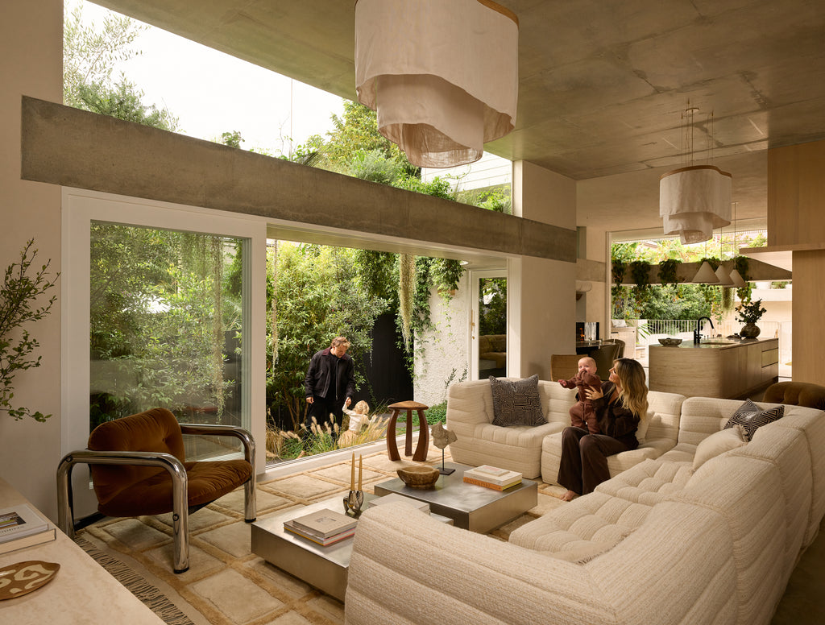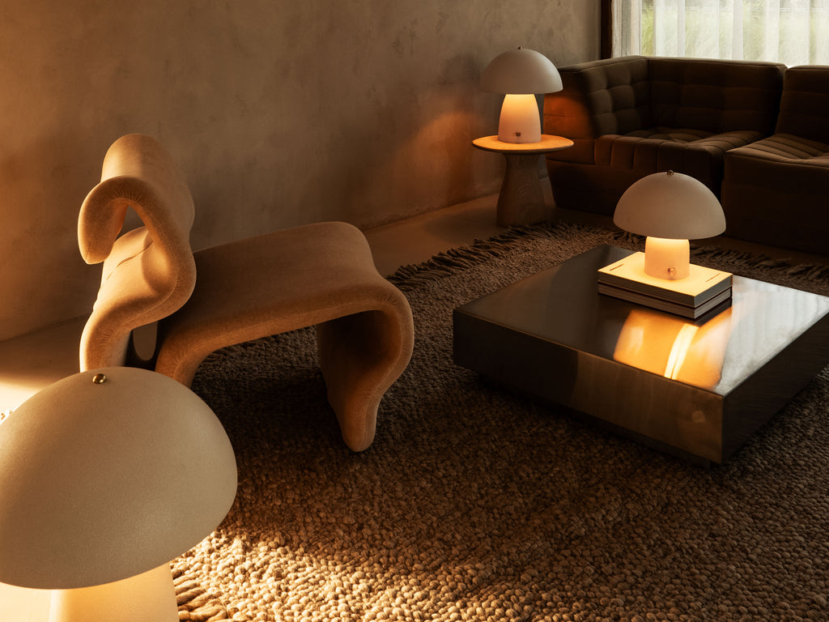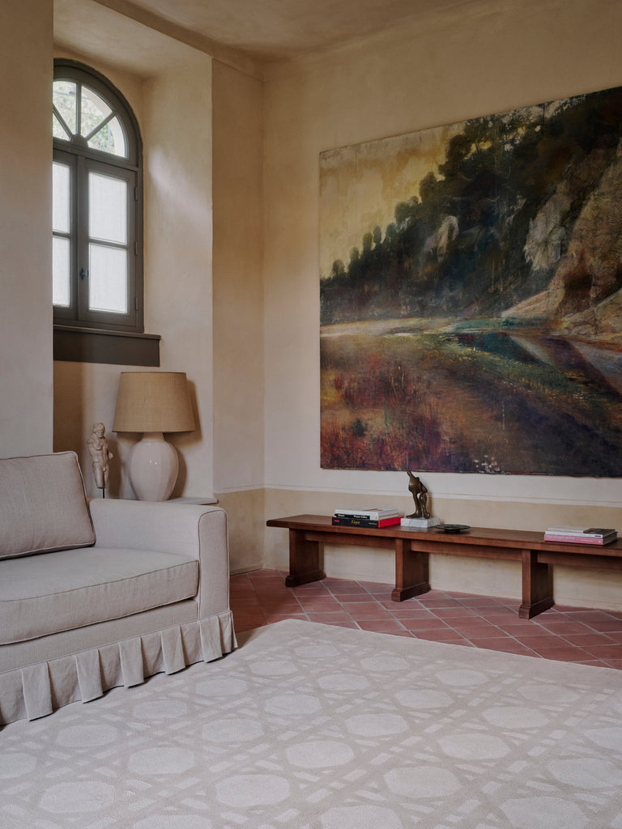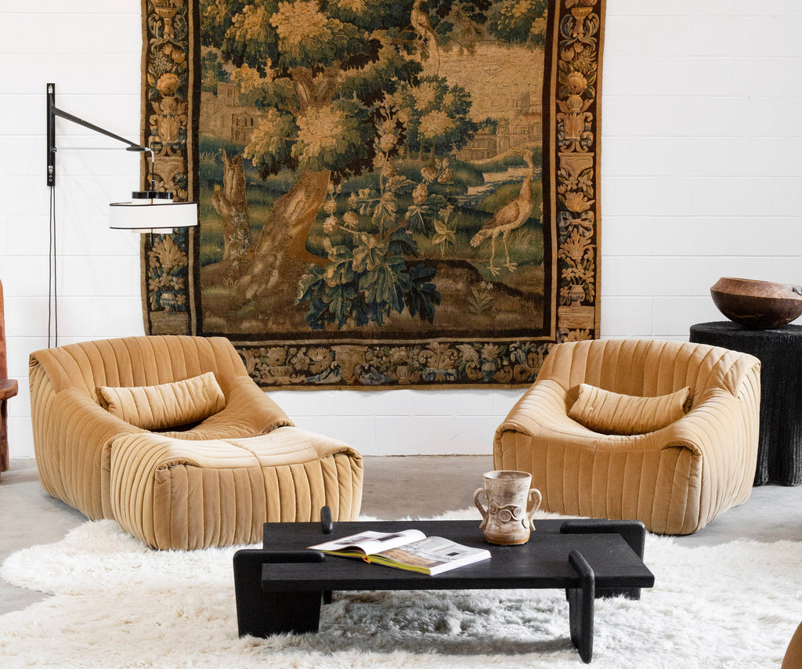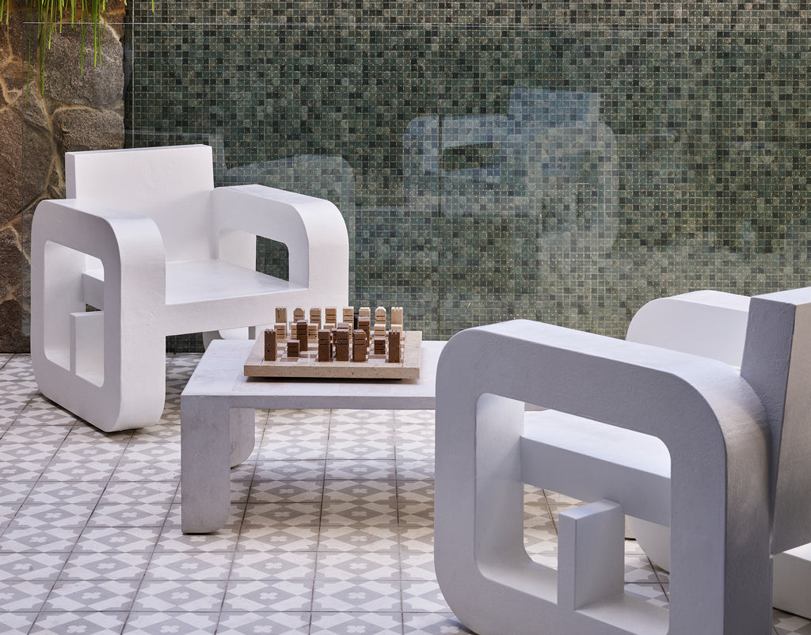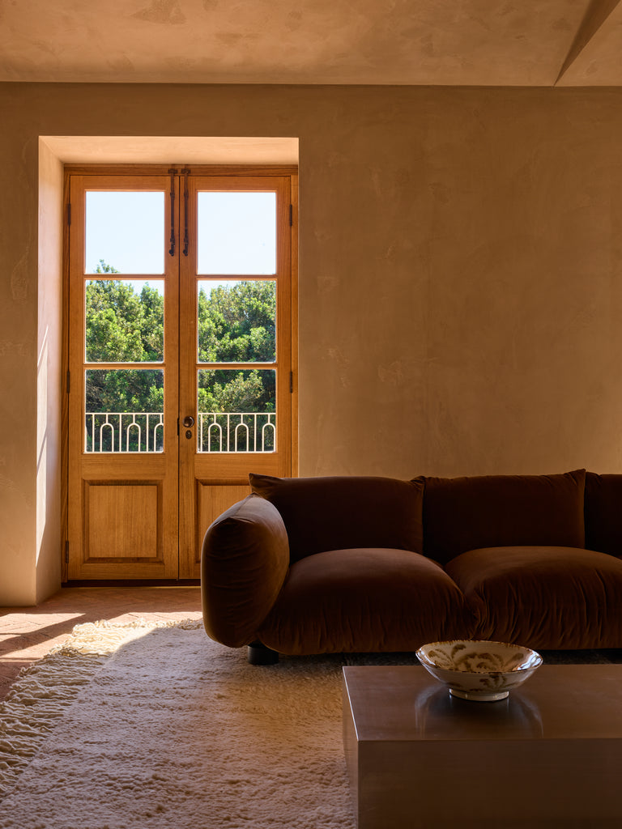
COUP DE COEUR
Informed by the ocean and sky, Casa Marbrisa by John Lautner








“When I first visited the site, I got the idea to build a large, open terrace so that all you had was the beauty of the Acapulco Bay and the sky and the mountains. You don’t feel you're in a building at all. You’re out in space. With the beauty of nature.” - John Lautner
Mentored by Frank Lloyd Wright, John Lautner embraced Organic Architecture, capturing the essence of Southern California Modernism through his cinematic designs. His illustrious career spanning over six decades was deeply influenced by his fascination with humanity's relationship to nature and the universe.
Today, we delve into the design of John Lautner's Arango House, also known as Marbrisa House, which draws inspiration from the ocean and the sky. Commissioned in 1970, this 25,000-square-foot residence appears to hover above the water, offering breathtaking views of Acapulco Bay. Its remarkable features include a large open terrace with a captivating "sky moat" and a semi-circular angled awning made of cast, reinforced concrete.
The design was inspired by 'the curving coastline and the feeling of infinite space' recalls Helena Arahuete, who worked with Lautner for 23 years and was the project architect for the Marbrisa House, as it’s known today. Even after more than four decades, this concrete marvel, with its biomorphic and curvaceous aesthetics, stands as a testament to Lautner's foresight, seemingly destined for a future era that has yet to unfold.
From a distance, the massive concrete roof creates a sweeping and abstract form, giving the impression of floating above the open-air terrace. The entrance is accessed through a driveway ramp that winds beneath the roof's rim. This roof dramatically slopes down, overshadowing the front door, while the main floor's exterior walls remain open to the elements.
The form of the building is at once fantastic and carefully controlled.
"I have heard criticism that the lines of this house are 'arbitrary', but in fact it took me over thirty-five years to develop this level of precision. The one constant point of orientation is the pitch of the roof. It slopes down toward the front door, casting a shadow over the entrance to suggest a sheltered cave-like interior. The interior, however, is wide open, without walls. Immediately beyond the front door is an arched Japanese-style bridge, which leads to the combined living and dining terrace; the bridge crosses a blue-tiled moat, which surrounds the area of approximately 4,400 square feet. The terrace floor projects over the hillside, while the roof tilts upward at a sharp angle, giving a sweeping view of the sky and the bay below. The view is unobstructed by exterior walls or even a railing. Instead, the edge of the floor is bounded by the moat, which overflows outward-out of sight-and blends visually with the water of the bay."
Guided by the principle of 'Organic Architecture' Lautner skilfully harmonised architectural forms with the natural surroundings, drawing inspiration from his mentor, Frank Lloyd Wright. Their shared belief in the sacredness of nature led to spiritually transformative spaces that offered profound experiences for their inhabitants.
Lautner's lasting influence on architecture continues to inspire architects, designers, and enthusiasts alike, leaving an indelible mark on the world of design.
"The purpose of architecture is to improve human life, to produce timeless, joy-giving free spaces to fulfil ideally man's needs - physical and spiritual, i.e. total."
_
Photography — Jan Richard Kikkert, Julius Shulman, Simon Watson & Matthieu Salvaing
Design — John Lautner
Location — Acapulco, Mexico
Shop the edit


